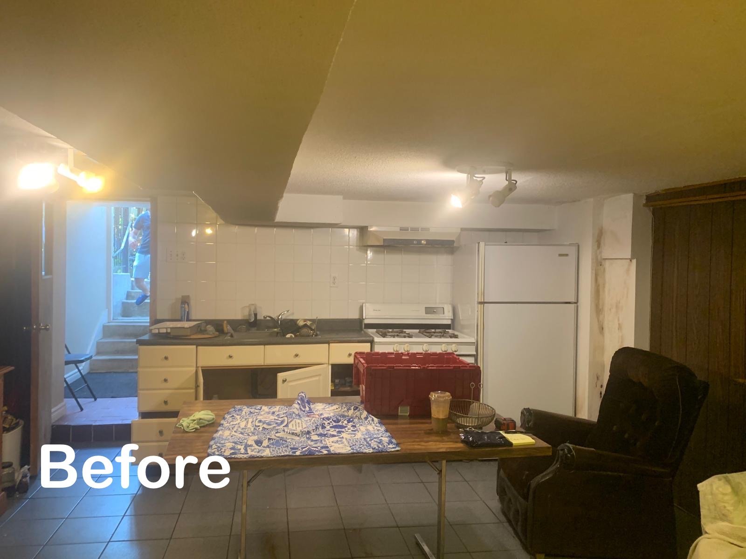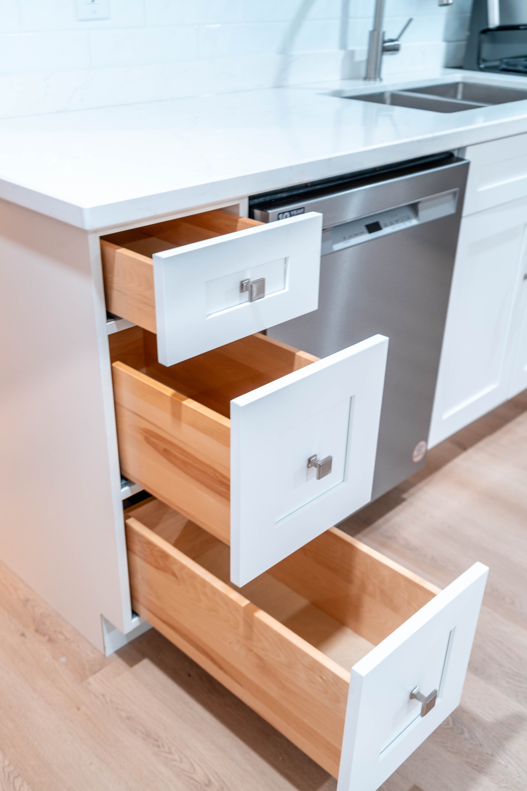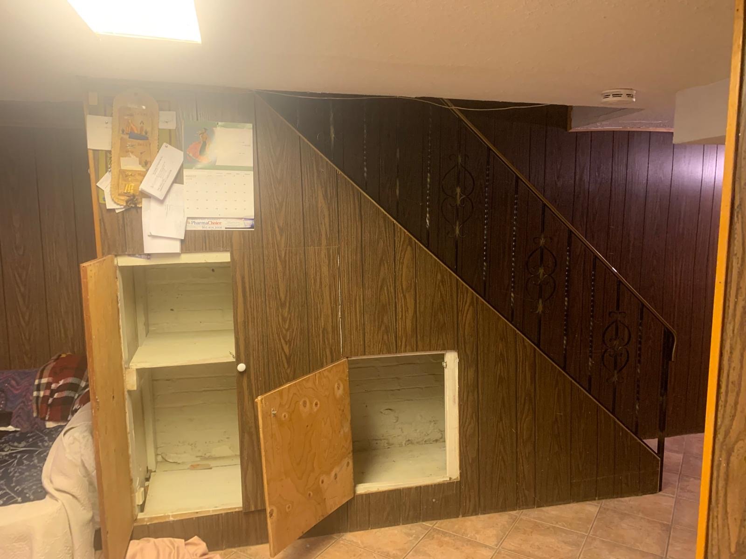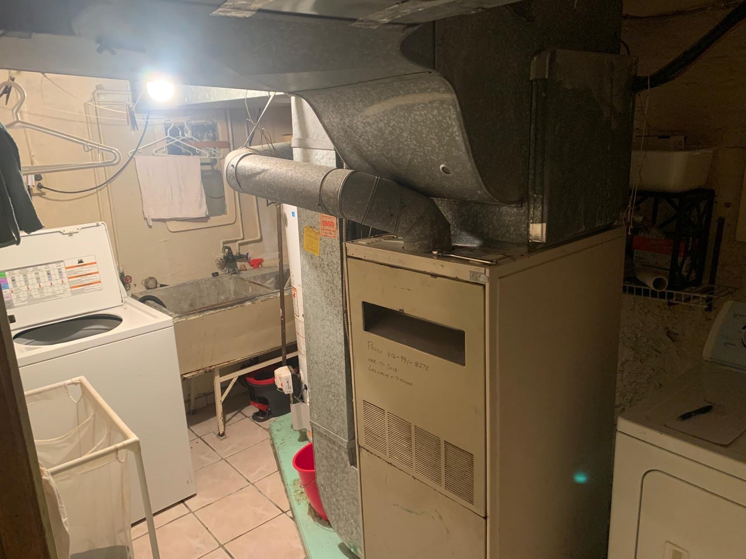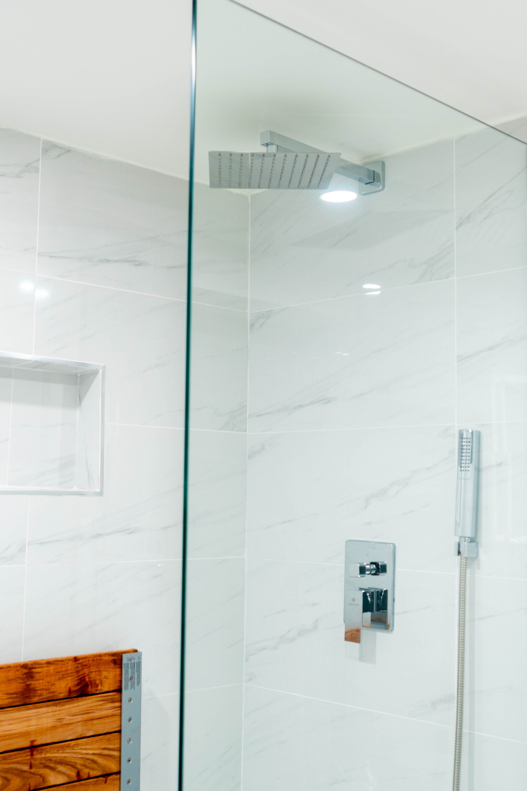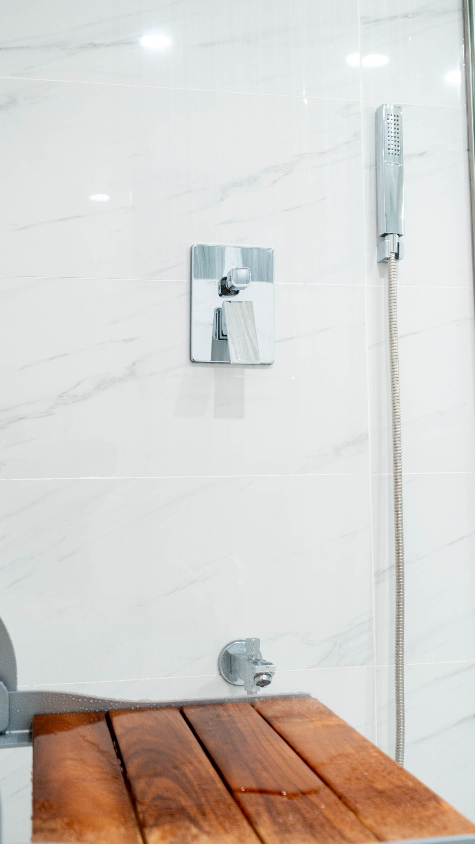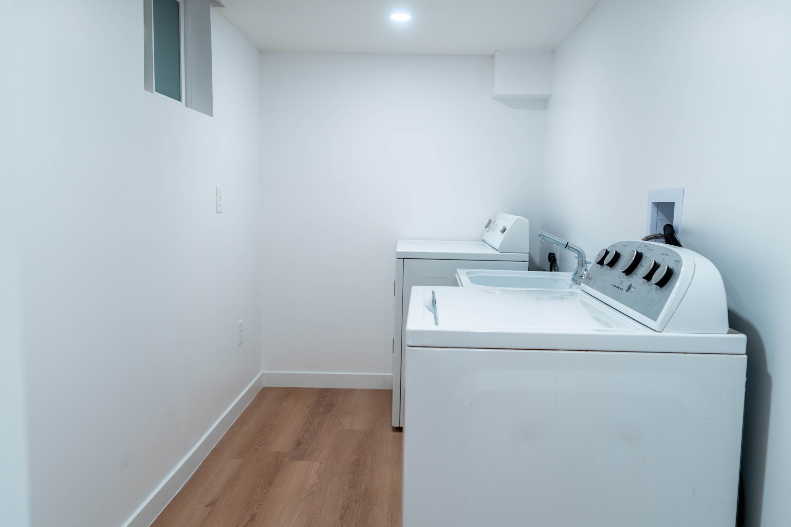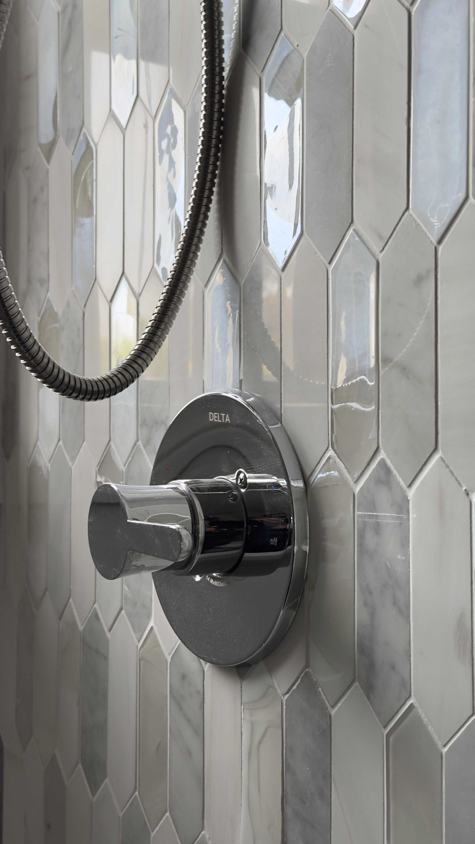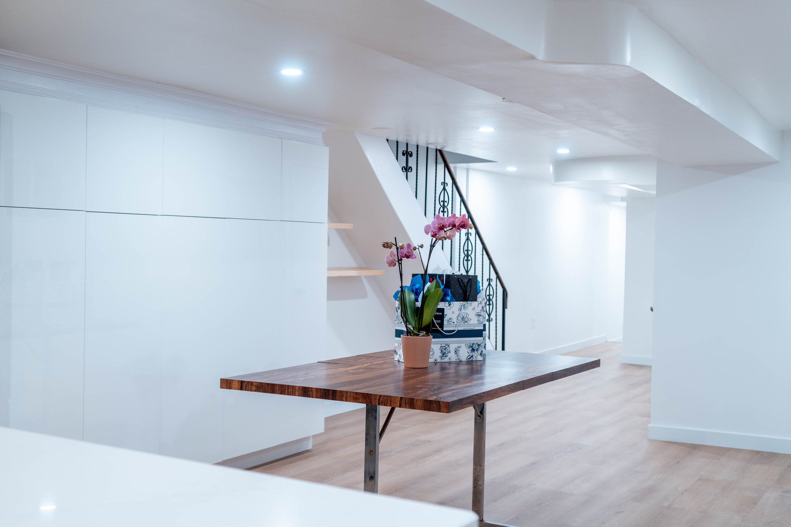
Basement Renovation
The basement was poorly lit, moldy, and wasted space. Our team demolished it and identified the source of the smell as a cracked cast iron drain stack. We replaced the stack up to the roof, necessitating part of the second-floor shower wall to be redone. With these issues resolved, we could proceed with the basement renovation.
The basement features new flooring, drywall, and bright pot lights. In the kitchen, we installed solid wood cabinets, new appliances, and custom built-ins for extra storage. The subway tile backsplash complements the quartz countertop, chrome faucet, and sink. The open area under the stairs includes custom floating shelves for display, enhancing the space's openness.
The client enlarged the small, dark washroom, making it future-proof with grab bars and a seat for elderly users and wheelchair accessibility. It now features 12 x 48 porcelain floor tiles and 12 x 24 wall tiles for added brightness. Upgrades include a sleek linear drain, new vanity, backlit mirror, overhead rain shower, custom niche for toiletries, and a fixed glass panel for easy walk-in shower access. The laundry room was renovated with a new sink.
The client appreciated the transformation, which prioritized quality and trust. We addressed all the usual issues to ensure they got the most from their renovation, done correctly the first time.
2024
